


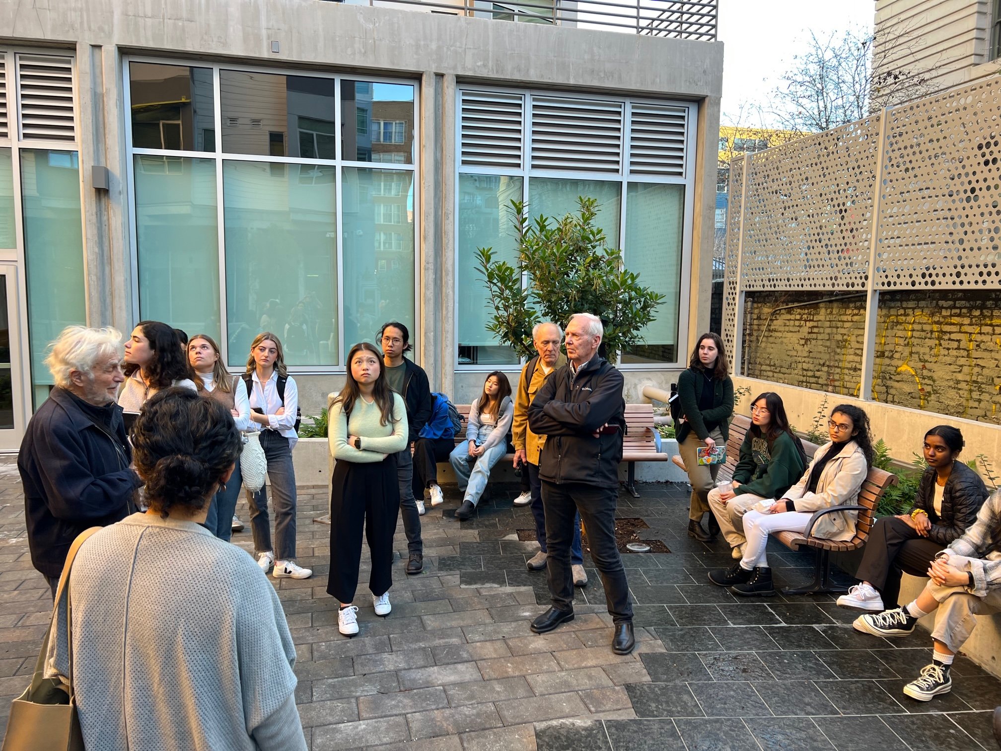


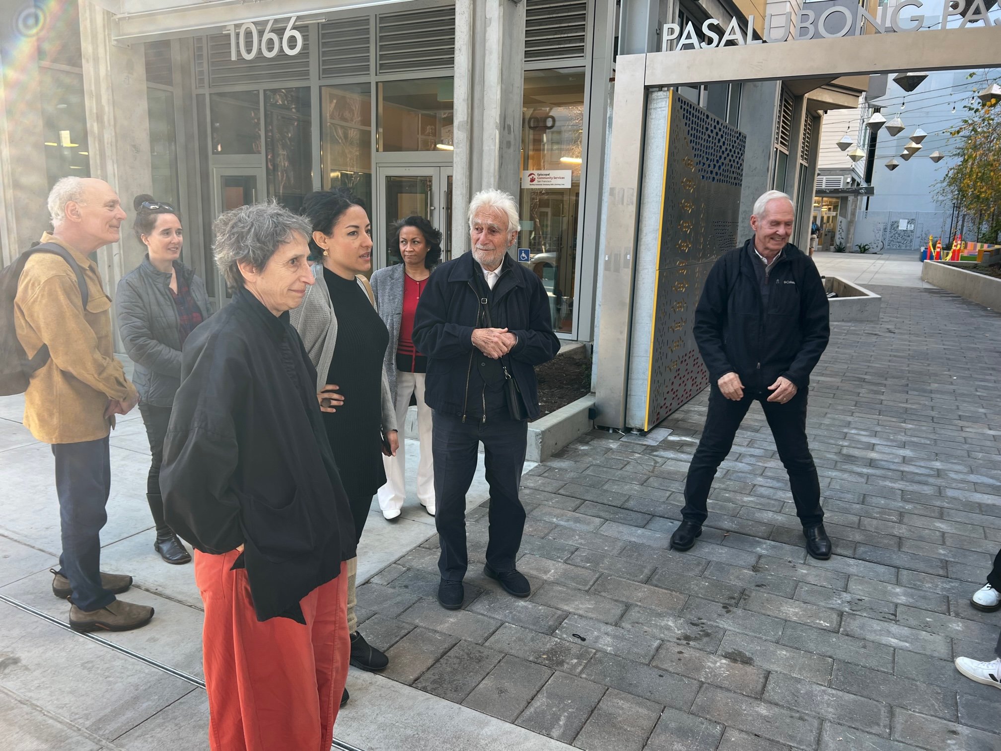


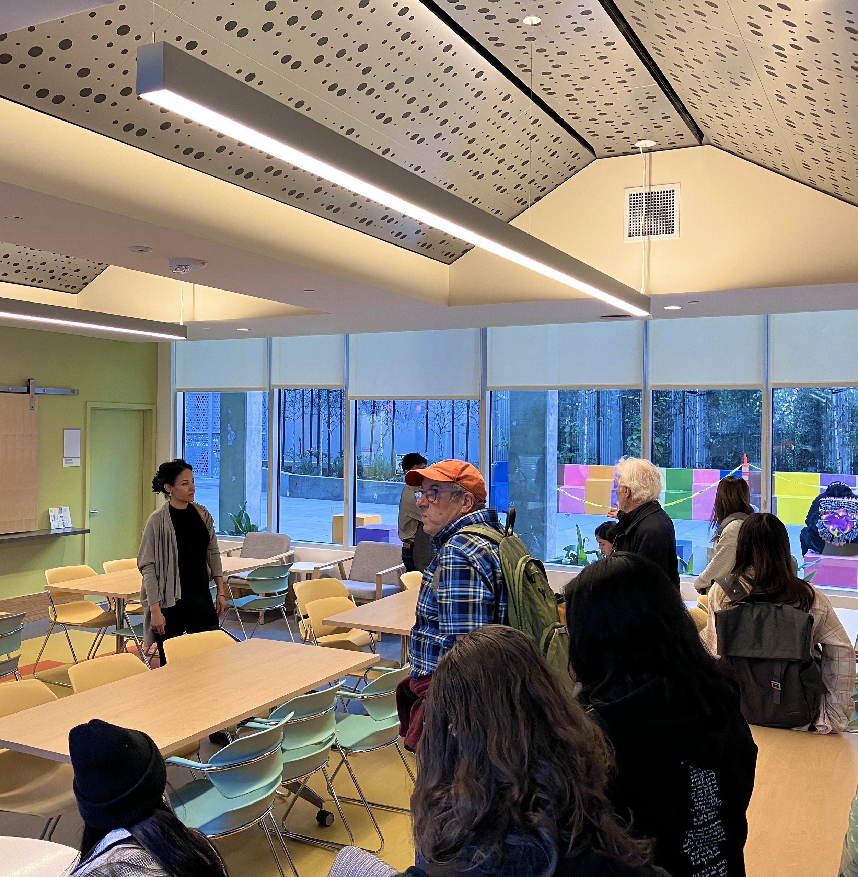
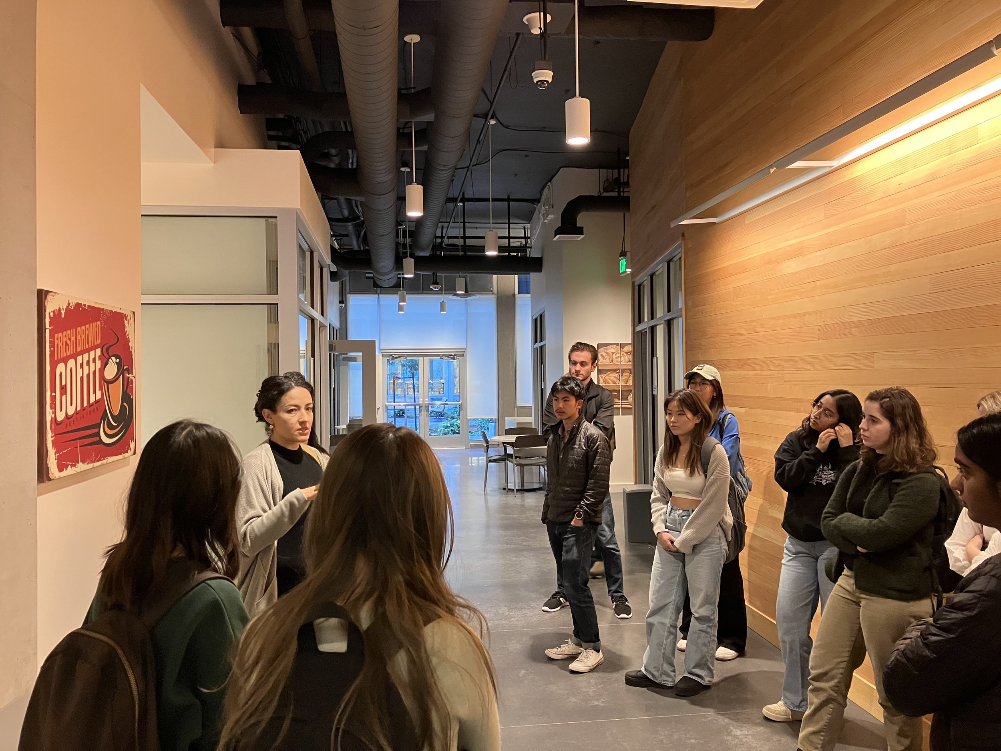

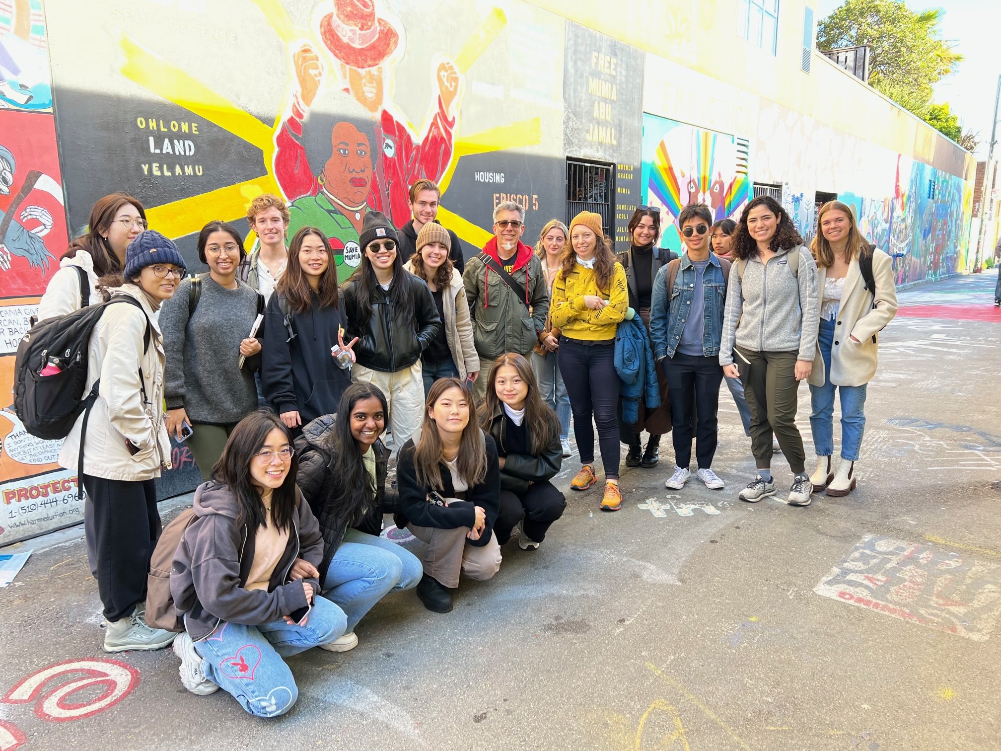
Building Tour: HCL’s 1036 Mission 01/26
Designed by Herman Coliver Locus Architecture and associate architect Lowney Architecture, 1064 Mission is SF’s news and largest Supportive Housing facility, with 256 permanent studio apartments for individuals experiencing chronic homelessness. Out of the 256, 103 are reserved for seniors. Each building has a community kitchen, onsite laundry, a courtyard for resident use, and Filipino-based public art on the exterior walls.
The site also has resources for the surrounding community, including a community-use open space (locked by a gate at night), an urgent care clinic, offices for the Homeless Outreach Team of the Department of Homelessness and Supportive Housing, and lastly, a new CHEFS Kitchen (Conquering Homelessness through Employment in Food Services). The CHEFS Kitchen boasts almost 6,000 SF of a commercial kitchen, training center, food storage, and offices to accommodate 360 students per year.
This complex has a remarkable modular design, with each studio being constructed off-site and fitting into the bed of a truck. With most of the construction happening at nighttime to avoid traffic blockage, and most of the apartments being created beforehand, the buildings were built at an incredibly fast rate. The site has a butterfly theme, with the angled units coming together to form “butterfly wings,” as a metaphor for metamorphosis and helping its residents transform into happier, healthier people.
Something unique about this site that was revealed to us when we toured it with HCL is that its adjacency to the 7th Circuit Federal Courthouse building must account for an additional requirement: no direct sightlines are allowed from unit windows to the Courthouse windows in order to prevent the possibility of assassination from within the studios. It’s something we did not realize might be a factor in the overall design, and HCL assured us that it was a unique constraint they had not even considered beforehand.
This complex is an incredible precedent for our own studio projects, and having the ability to tour it with its designers was a privilege.
