

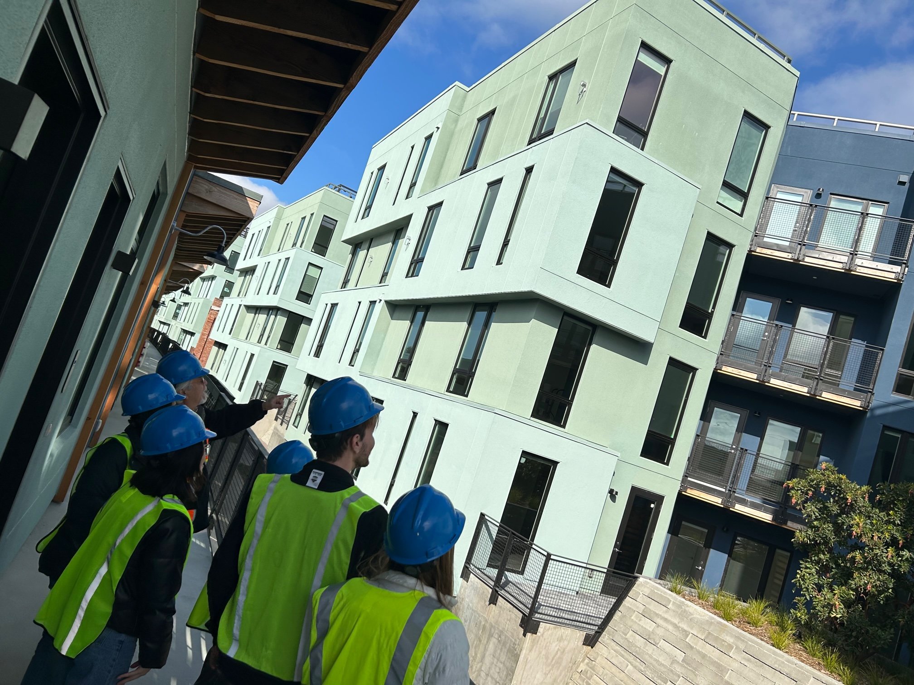
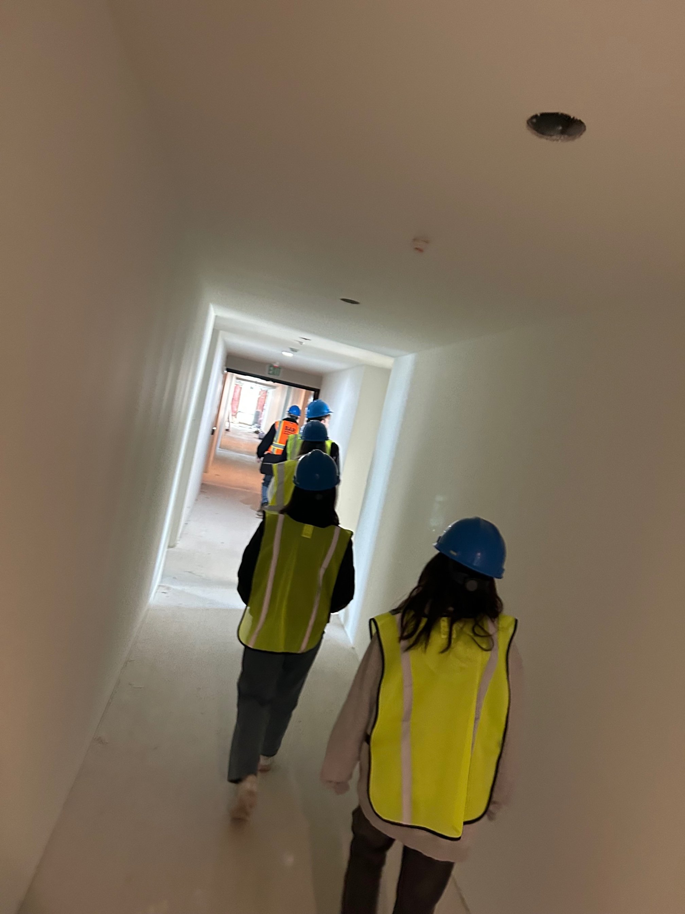
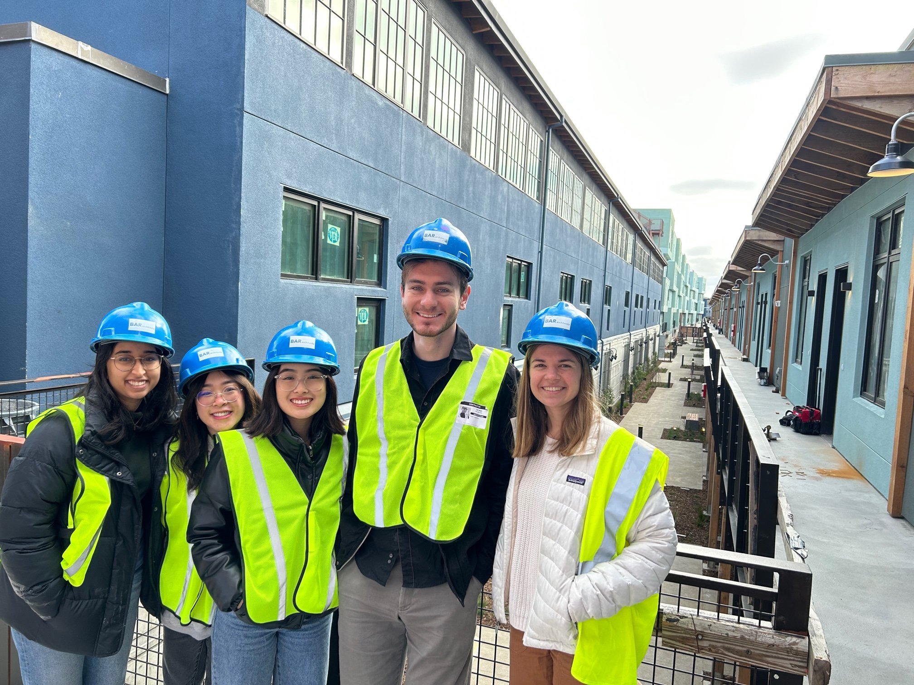


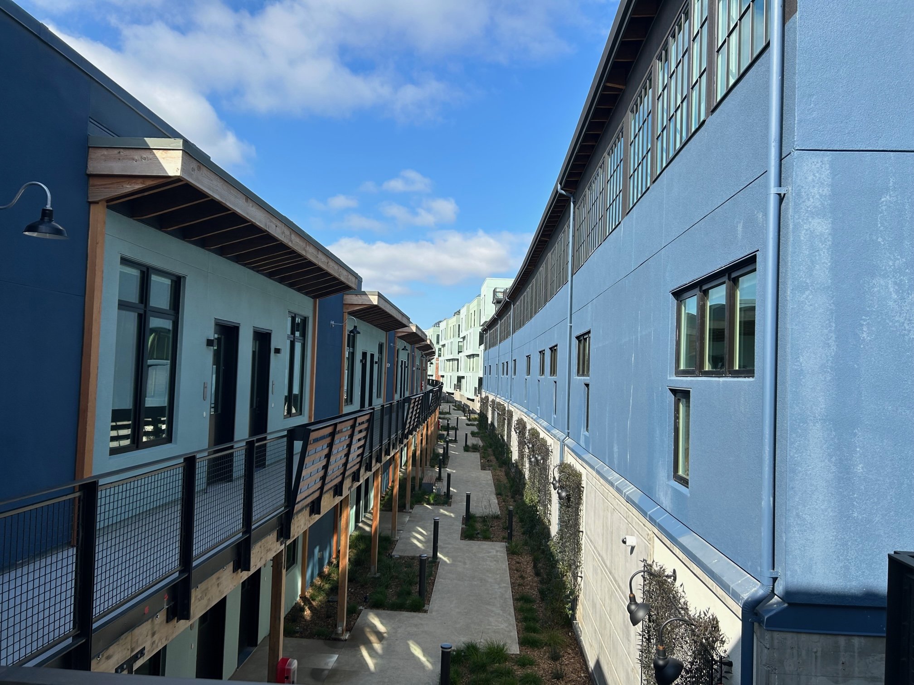


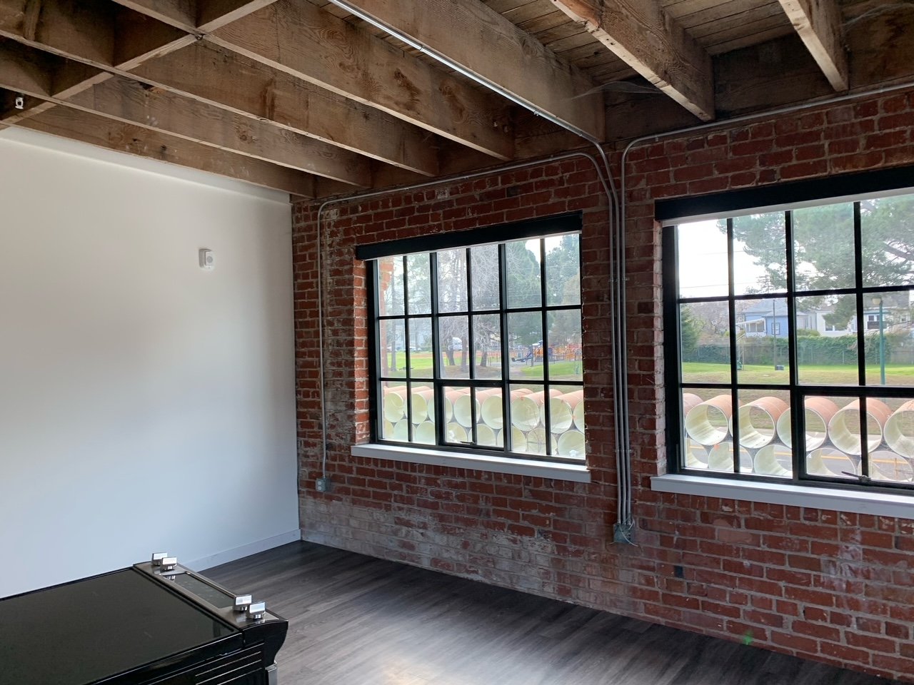






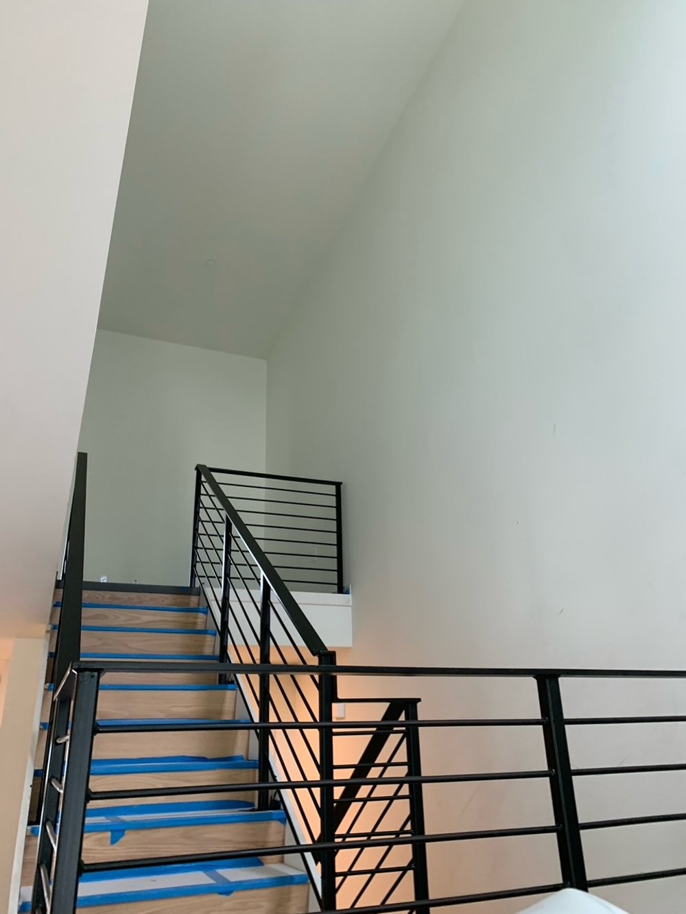











Site Visit: BAR’s Alta Star Harbor 3/03
As part of the ARCH 443 Professional Practice class, groups of 4 were assigned to work with San Francisco’s most prominent firms to do a case study on one of their housing projects in order to learn firsthand what goes into a multi-family housing design, from the initial scheme to permitting to construction. For the group assigned to BAR, we had the privilege of visiting the construction site of our case study complex, Alta Star Harbor in Alameda.
The host firm for our group we were assigned to, BAR Architects and Interiors, was founded in San Francisco in 1966 by founding principals Robert Arrigoni (FAIA), Howard Backen (FAIA), and Bruce Ross (FAIA), with another office in LA coming along later. As a firm, they preach design that balances respect for the existing context with creativity and innovation, boasting an extensive and diverse portfolio of architecture, interiors, and planning commissions that foster community. Our primary contact for this case study was Associate Jonathan Hradecky, with Principal William Duncanson and Senior Associate/CA Drector David Allenby offering additional insight. During some of the meetings, we were joined by some of BAR’s emerging professionals with 0-3 years of experience.
Alta Star Harbor is an adaptive reuse multifamily housing project, located in Alameda (1518 Clement Ave, Alameda CA 94501), with a GSF of over 530,000—one of BAR’s largest housing communities to date. Its modern design relates to the historic waterfront, featuring community amenities such as community rooms, yoga studios, and a fitness center, bike storage, and WiFi lounge. It holds 362 units composed of open studios, 1, 2, and 3 Bedroom apartments & townhomes.
Overall, the project gives the feeling of being inside an oyster shell: entering past the brick facade of the building into a different space with plenty of greenery gives an interesting experience. Hand-in-hand with conserving the historical integrity of the exterior (from meticulously rebuilding and restoring the brick, to maintaining window panes that remained unshattered), the inside gives a different feel with a more contemporary look with shifts in the mass and a beautifully contrasting blue and green color.
The unique curve of the site is visible as one gazes down the paseos, and is a great path to meander down. The paseos and central passageway are all beautiful; they are a wonderful thing to experience and meander through. The overall unique curve of the site is visible as one gazes down the paseo paths as well as makes the path seem not as long as the site actually is. The ingenious of alternating hardscape and intentionally offsetting fragments of the walkway really further scales down the length of the path.
Although it is still halfway through construction, it is already clear how each of the units feels luxurious and spacious in even the smallest, irregular-shaped studio unit, with its large windows and high ceilings. The interiors of community spaces and the design of the rooftop terraces really lean into the originally industrial roots of the site, as well as its location on the waterfront. It is truly incredible being able to experience the level of detail in a project of this scale.
Special thanks to BAR for this great opportunity to learn from this incredible project.
